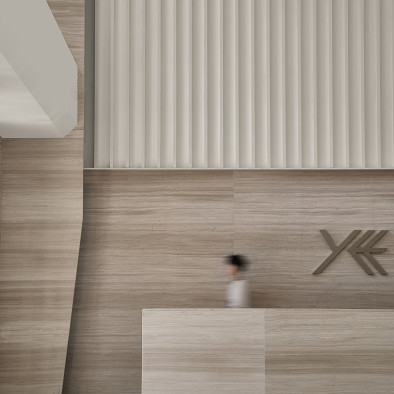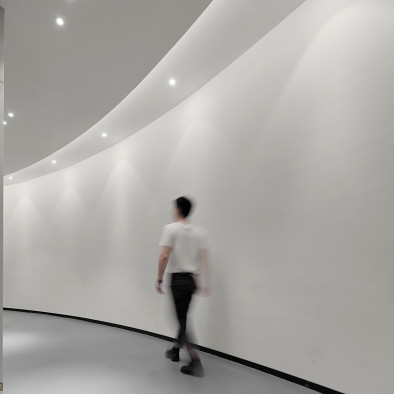苏格出品丨爱客司办公空间
参考造价:40万元|
空间:办公空间|
面积:260平米|
浏览数:24
案例简介 Case description
时尚·自然·包容这是我们给予空间的定义。Fashion, nature and inclusiveness are our definition of space.
项目位于:南京未来小镇,与业主唐总的结缘,也是他们线上看到了我们的作品而产生了联结。
案子占地260㎡,现场是较为传统的办公室精装的状态,因为业主之前从事软装设计,所以这次她对于空间的诉求是:希望这次是一次全新的升级,从品牌文化到空间形象产品展陈等多个维度的创新与展示。
项目信息·Project information
项目名称:唐小姐·办公室
项目地点:江苏·南京
建筑面积:260㎡
设计公司:苏格SG空间设计事务所
设计团队:王海洋 白鹭 宦星月
摄影团队:黑曜石
材料运用:艺术漆 PVC地胶 亚克力 白色木纹石
项目时间:2024年11月

在后面的接触中得知:业主这边也进行了多方筛选。后和我们沟通过后,业主的内心一块石头也落地了,基本上也就确认是:苏格设计为其进行下一步的全案设计合作伙伴。
目标方向:整体的呈现是具有科技与未来的,以时尚、自由放的方式呈现。
目标方向:整体的呈现是具有科技与未来的,以时尚、自由放的方式呈现。

作为入户的第一视角,空间纵深较窄,高度有限,我们采用半透的体块穿插方式,以环保漆为基础面,地光做细节刻画,中心则采用木纹石材作logo载体。
As the first perspective to enter the home, the space depth interface is limited in height, we use a semi-transparent block interpenetration method, with paint as the base surface, the ground light to do details, and the center uses stone as the logo carrier.
As the first perspective to enter the home, the space depth interface is limited in height, we use a semi-transparent block interpenetration method, with paint as the base surface, the ground light to do details, and the center uses stone as the logo carrier.

走廊的呈现延续前厅的结构处理,建筑穿插,将9人办公区以立体盒子的形式体现。
The presentation of the corridor continues the structural treatment of the lobby, and the buildings are interspersed, reflecting the 9-person office area in the form of a three-dimensional box.亭丨茶水区
The presentation of the corridor continues the structural treatment of the lobby, and the buildings are interspersed, reflecting the 9-person office area in the form of a three-dimensional box.亭丨茶水区

空间中的休闲吧台,我们进行抽象表达,采用可休憩的“亭”为空间媒介,以重塑有光、有景、有咖啡的办公休闲场域。
In the leisure bar in the space, we carry out abstract expression, and use the "pavilion" that can rest as the space medium to reshape the office leisure field with light, scenery and coffee.
In the leisure bar in the space, we carry out abstract expression, and use the "pavilion" that can rest as the space medium to reshape the office leisure field with light, scenery and coffee.









评论( 0)
查看更多评论